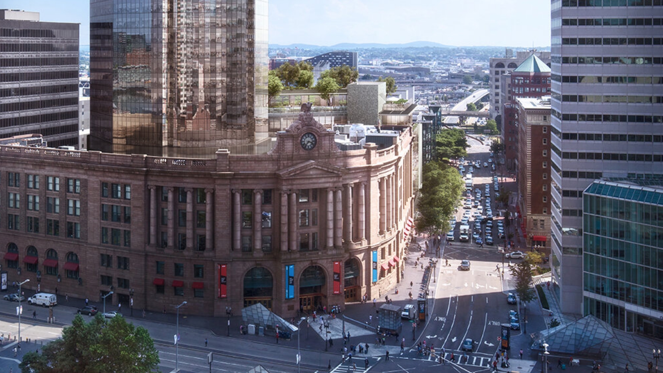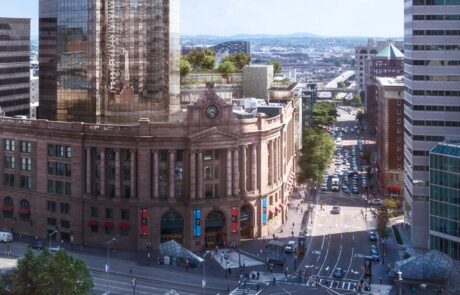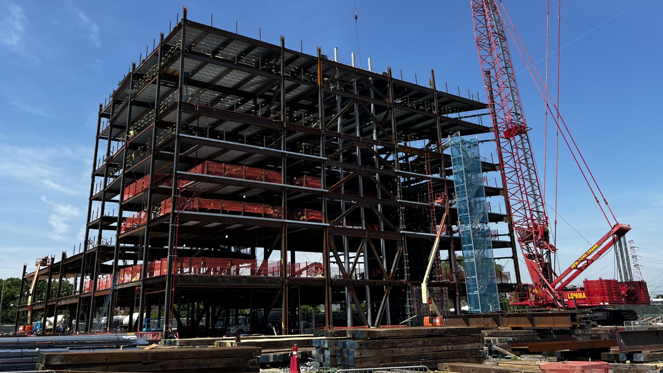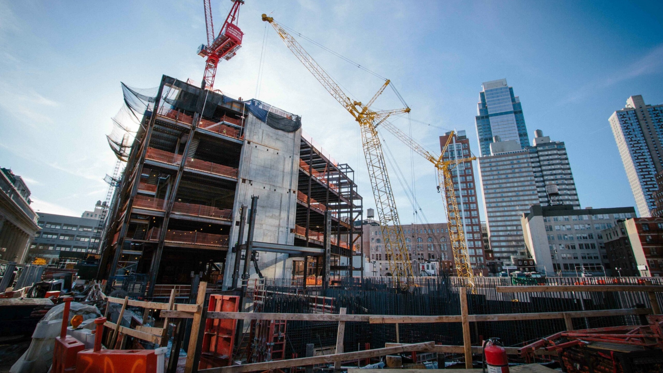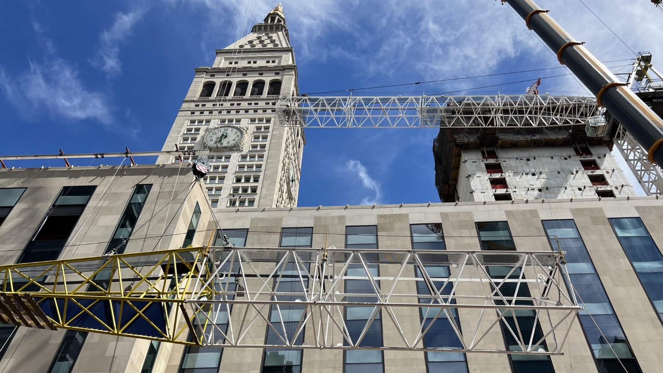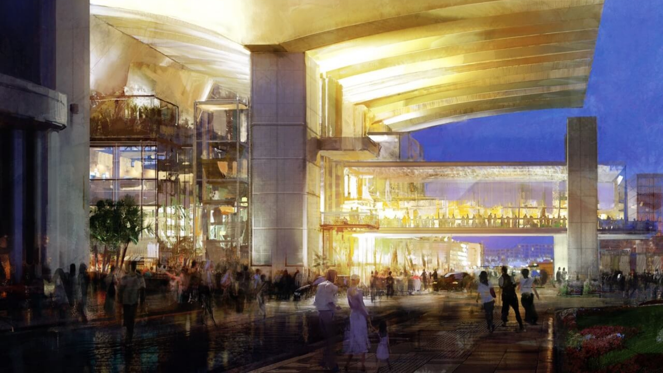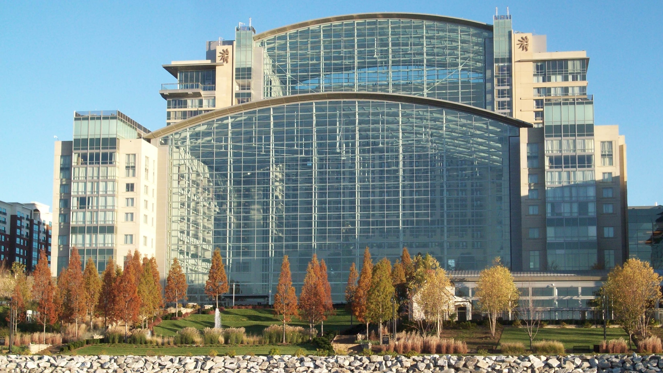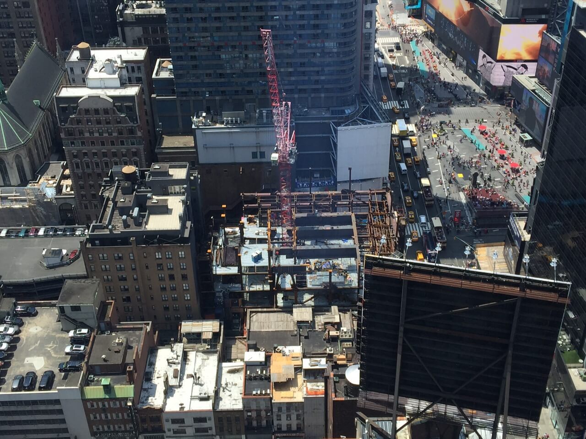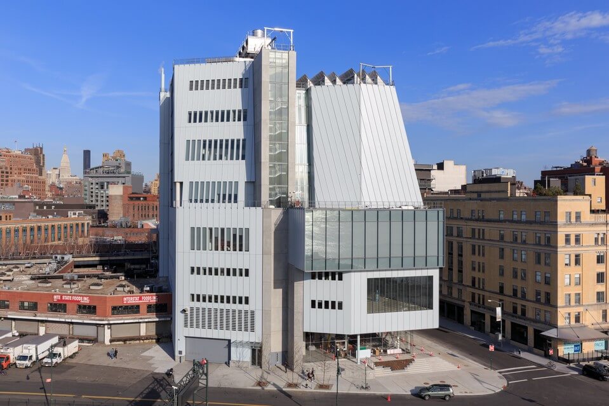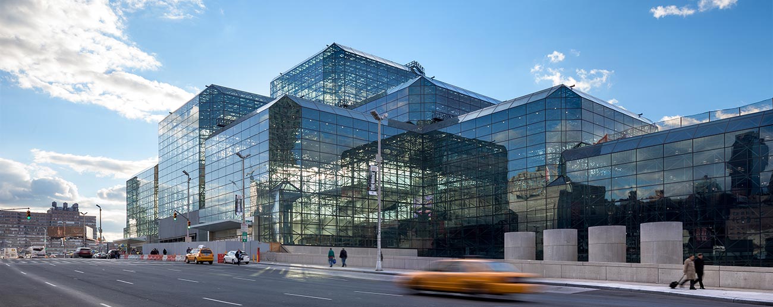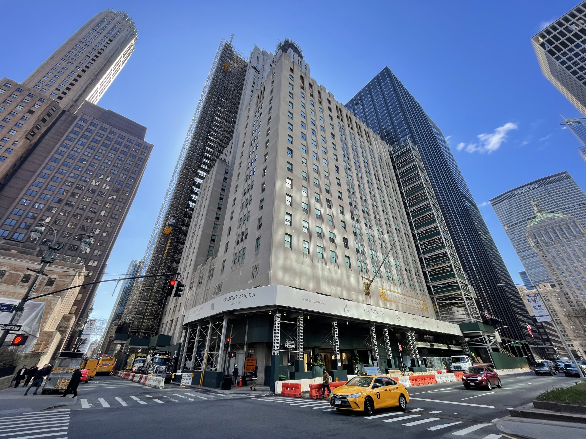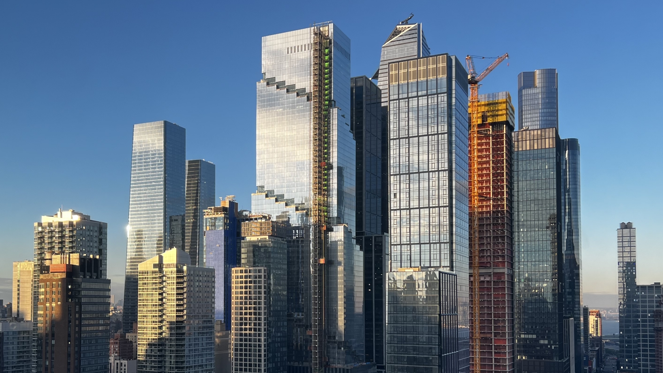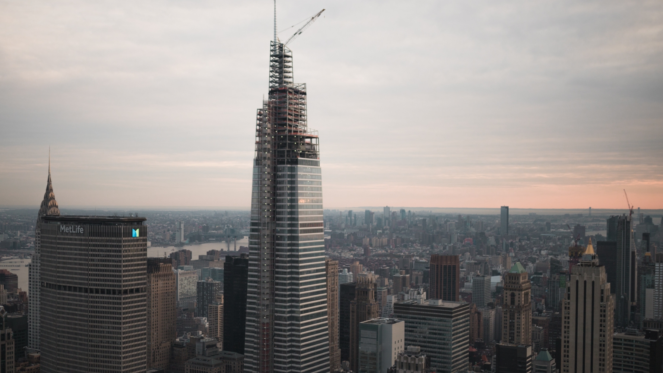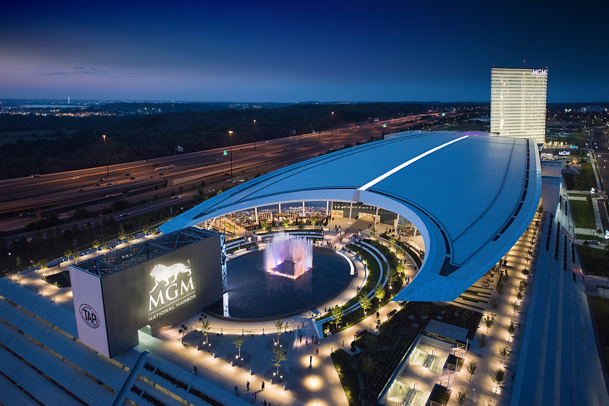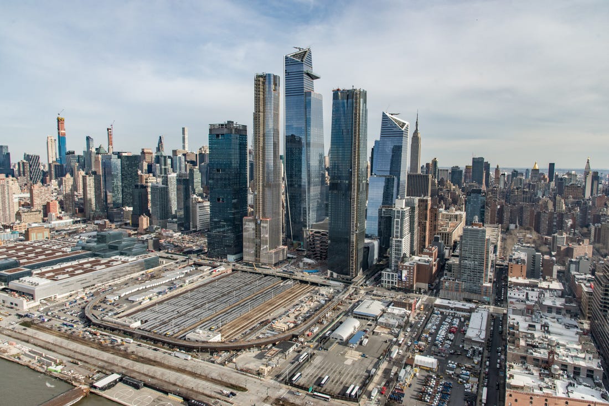South Station
Boston, MA
The South Station development consists of the South Station Transportation Center at the lower levels, plus the addition of a 51-story, 862,000-square-foot mixed-use tower with 641,000 square feet of office space, 166 residential condominium units in 215,000 square feet, 6,000 square feet of retail, and parking for approximately 895 cars.
In addition to its emphasis on sustainable design, important considerations in the master plan were the preservation of the historic South Station train station building; the linkage of the existing train station and bus terminal; and the ability to facilitate the future expansion of the train station.
Rendering courtesy of Pelli Clarke Pelli Architects.
PROJECT OWNER
Hines
CONSTRUCTION MANAGER
Suffolk
STRUCTURAL ENGINEER
McNamara-Salvia Vertika Struct. Engineers
ARCHITECT
Pelli Clarke Pelli
STEEL TONNAGE
20,000

TITLE
Phasellus enim arcu, ullamcorper vel erat eu, aliquet sodales erat.

TITLE
Phasellus enim arcu, ullamcorper vel erat eu, aliquet sodales erat.
